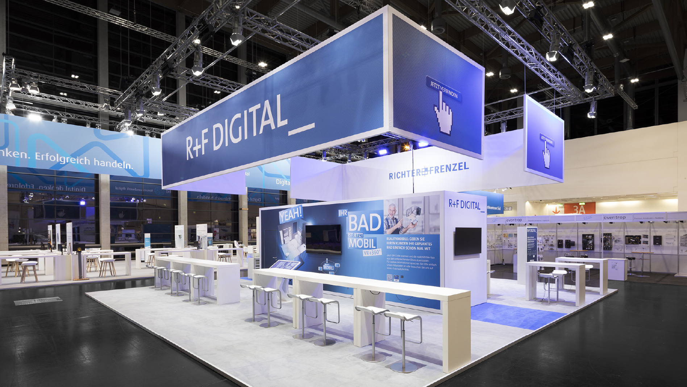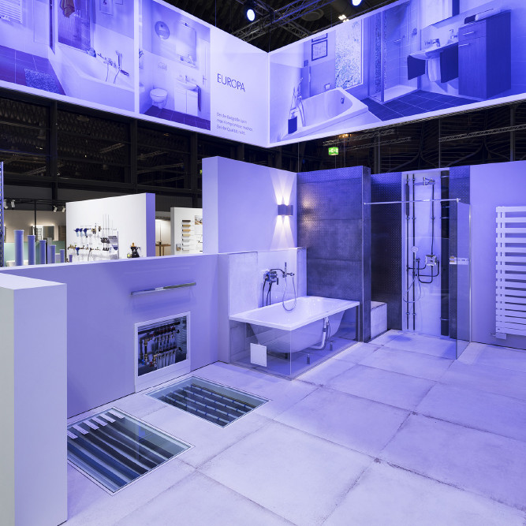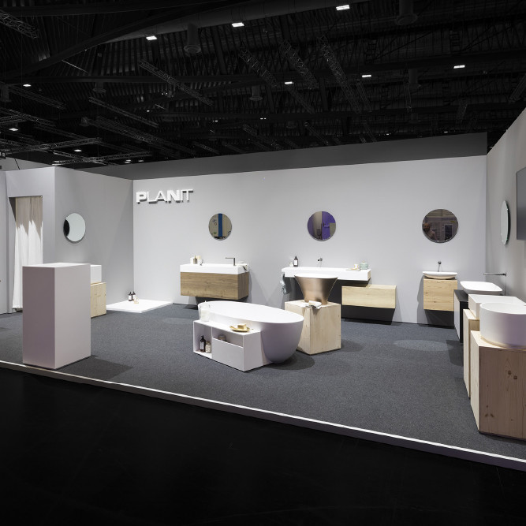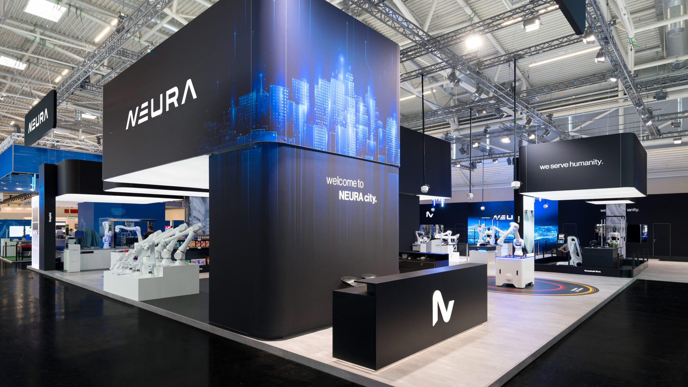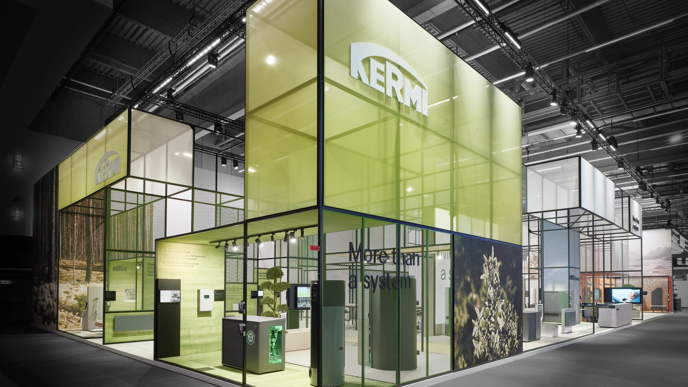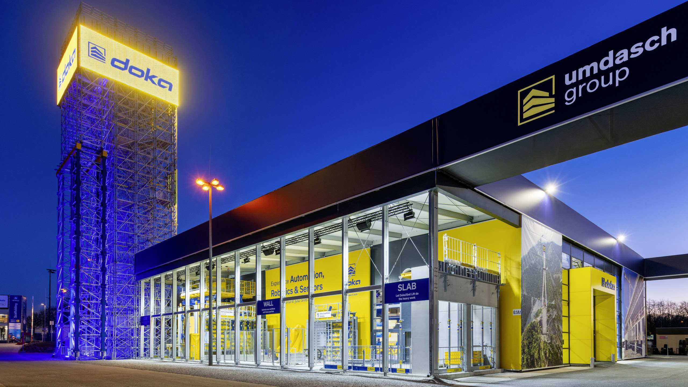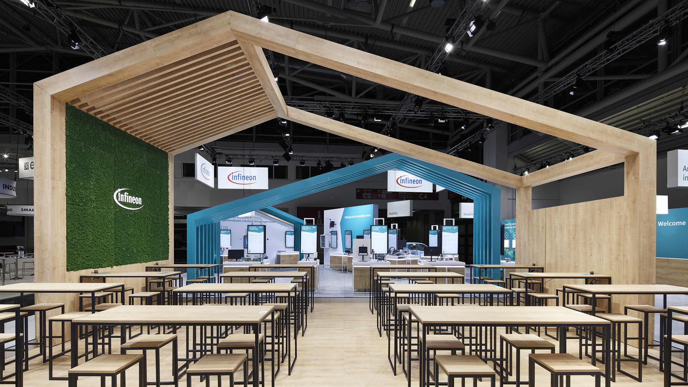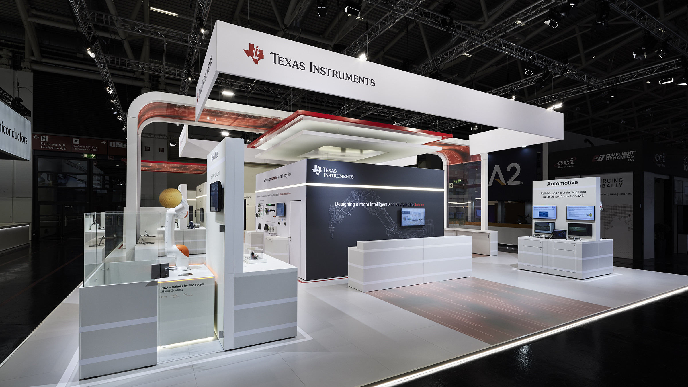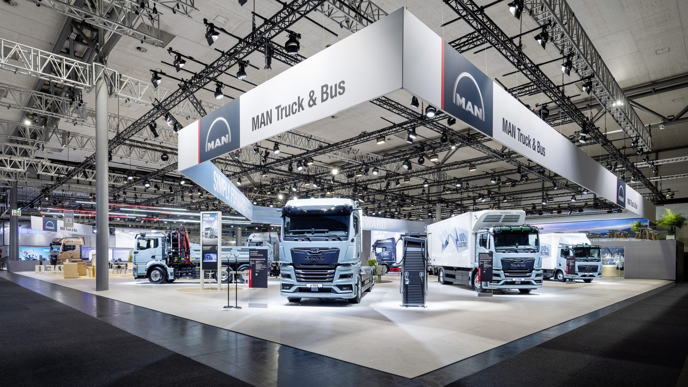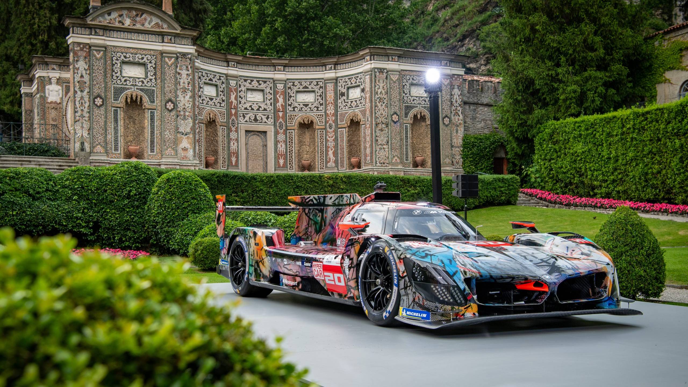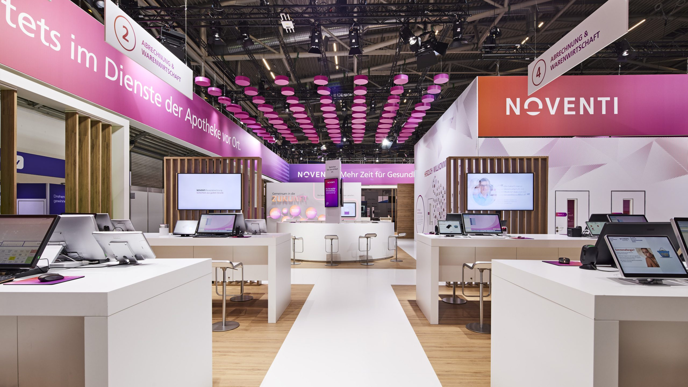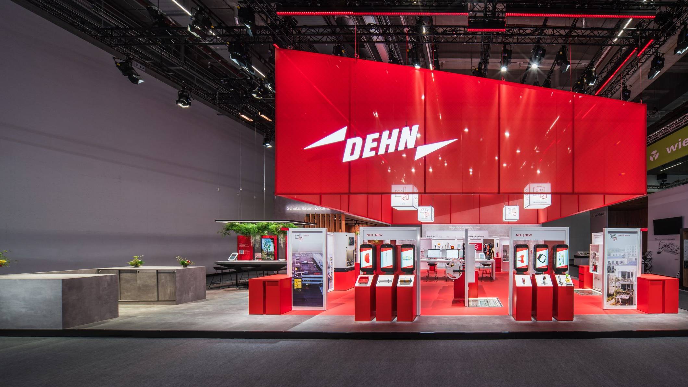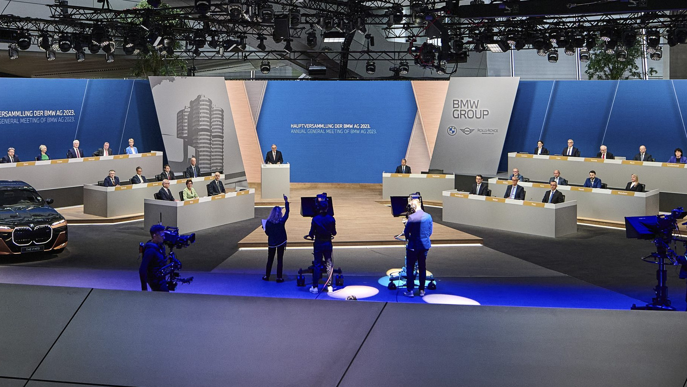Stand construction for RIFA in Nuremberg.
Client: Richter+Frenzel Scope: Trade fair construction
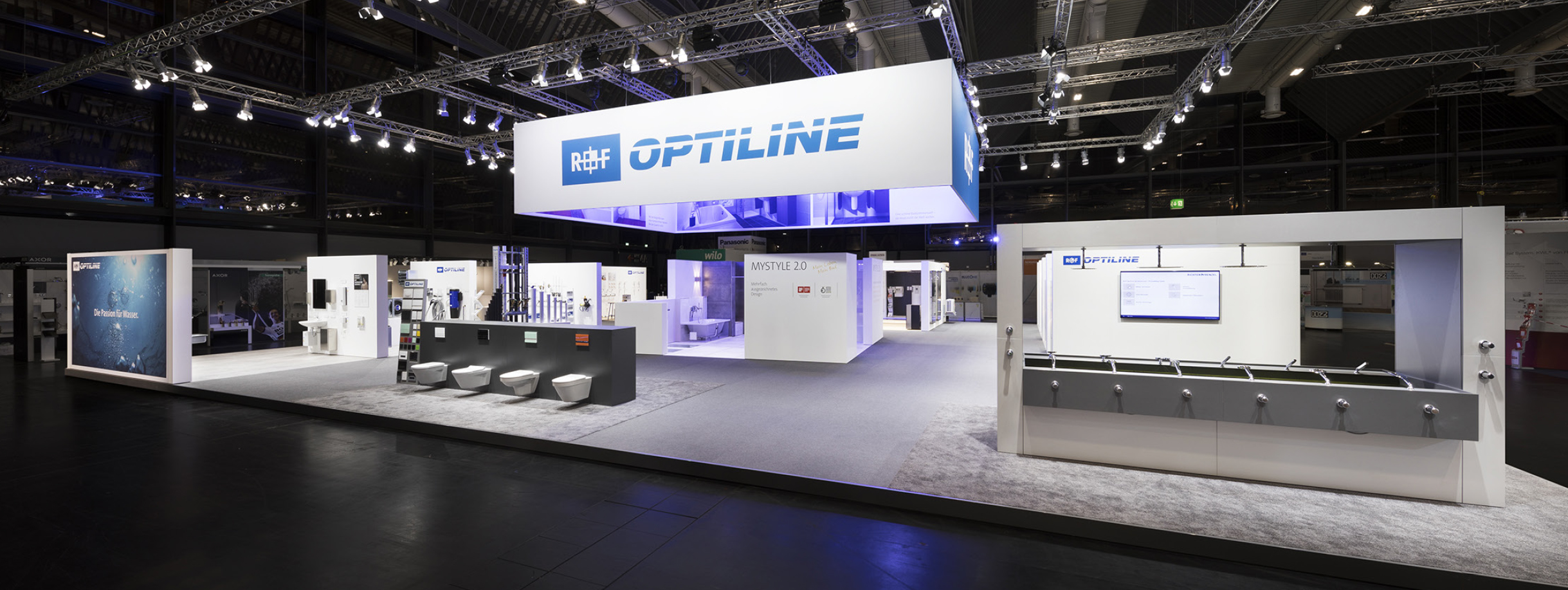
Brief
Development and realisation of the entire R+F trade exhibition based on a completely new concept – including the event stage and stands for other manufacturers. A key focus was placed on minimising setup and dismantling times. In addition, the exhibition layout and overall hall planning were designed for both exhibition halls.
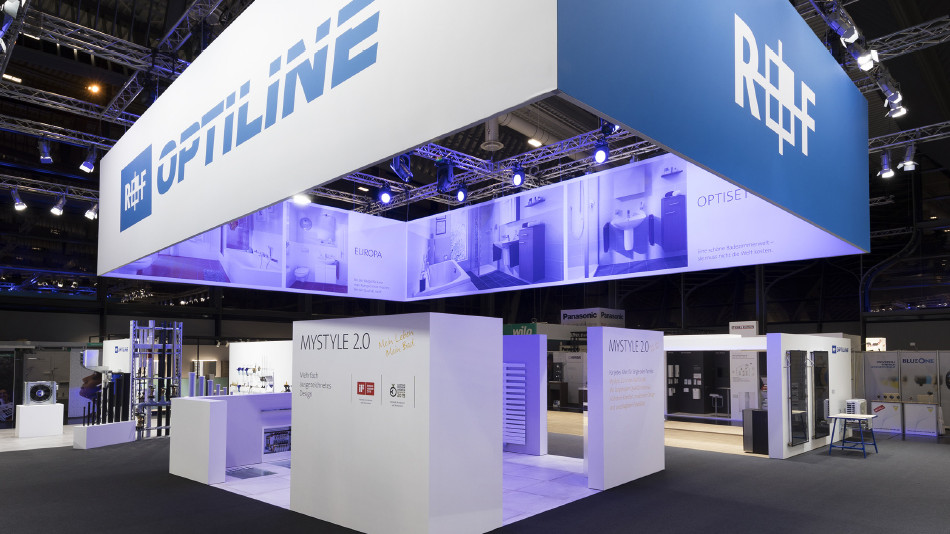
Approach
Agile and flexible project management: defined task areas such as client communication, concept development, architecture, construction, and budgeting were clearly assigned and coordinated. Development of intelligent designs for fast, clean and sustainable construction. Close cooperation with the client. Orientation for visitors through clear zoning of the areas.
Implementation of the optimised planning process and construction. Visitors were guided intuitively through both exhibition halls via a clearly structured customer journey. A pleasant environment was created in the technical lecture and specialist forum areas. Media architecture was used strategically. Visitors had plenty of space to try out the digital possibilities on site.
Area:
2.285 m²
Photos:
Thomas Koller
Concept & Design:
Zeeh Design
