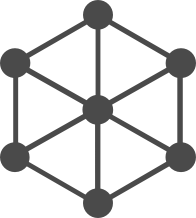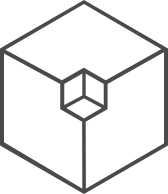Task
Development and implementation of the complete R + F trade exhibition based on a completely new concept – including an event stage and stands from other manufacturers. The main focus of the development here regarded the shortest possible build up and break down times. In addition, the dramatic composition was conceived for the layout of both exhibition halls.








