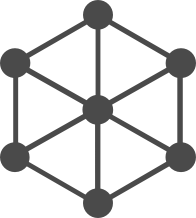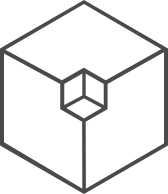Task
Develop a vision for the interior of the foyer created by an extension to the corporate building that would impressively show off products, the brand and the space. Customers, employees and visitors alike should all be inspired by it.
ScanLab
Factsheet
Area:
Ca. 200 m²
Team
Conception & Design:
Zeeh Design
Photos:
Thomas Koller
Competences

Project understanding

Engineering

Design Intelligence
Develop a vision for the interior of the foyer created by an extension to the corporate building that would impressively show off products, the brand and the space. Customers, employees and visitors alike should all be inspired by it.
Consideration of the architecture, the logo and the product world, i.e. deflection of laser beams, resulted in the idea of a pictorial interpretation of the subject of light and laser as a design language for the interior design.
All architectural elements such as the information desk, furniture and showcases as well as the facings of existing ventilation outlets, acoustic components and lighting elements were arranged into an overall radial effect.